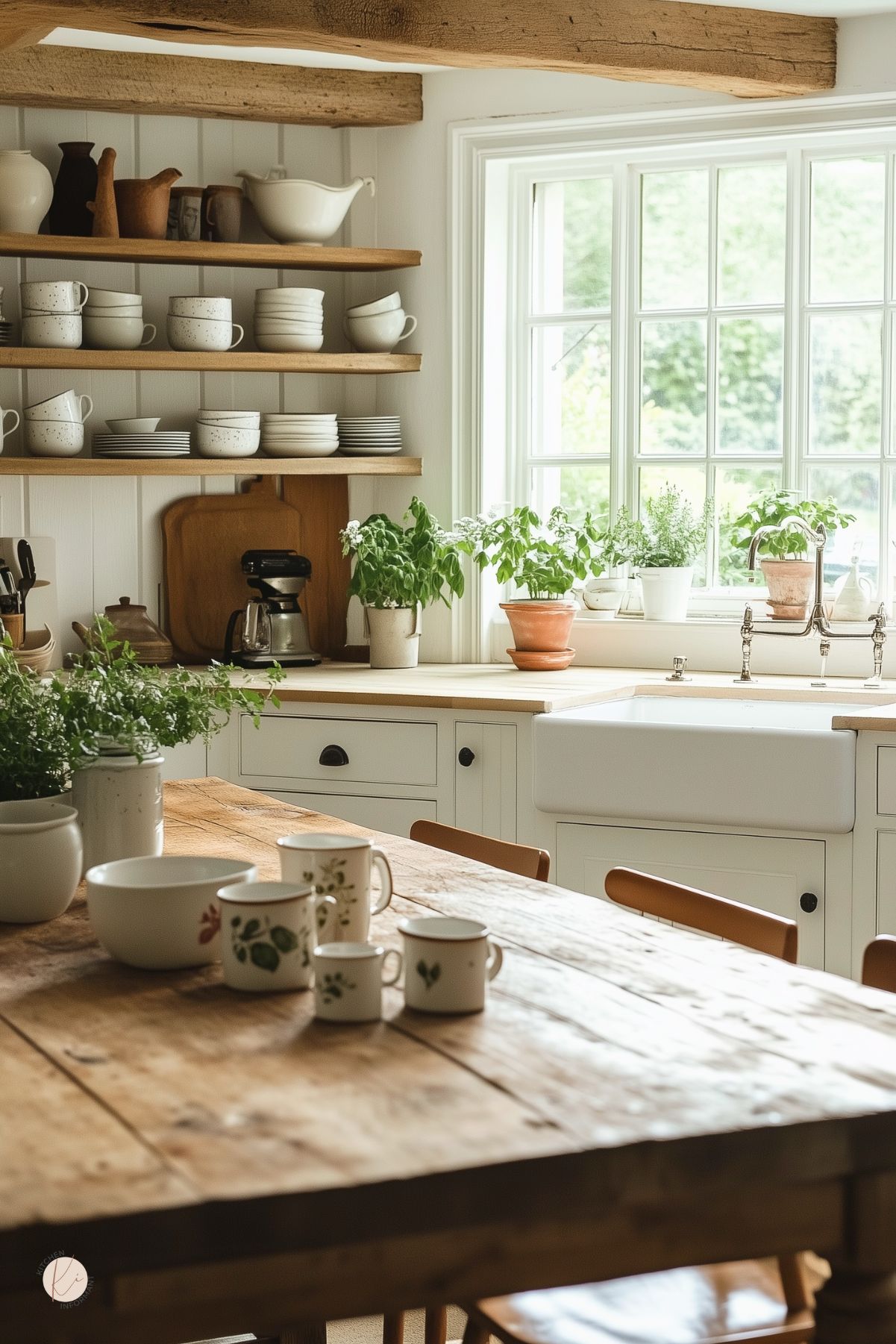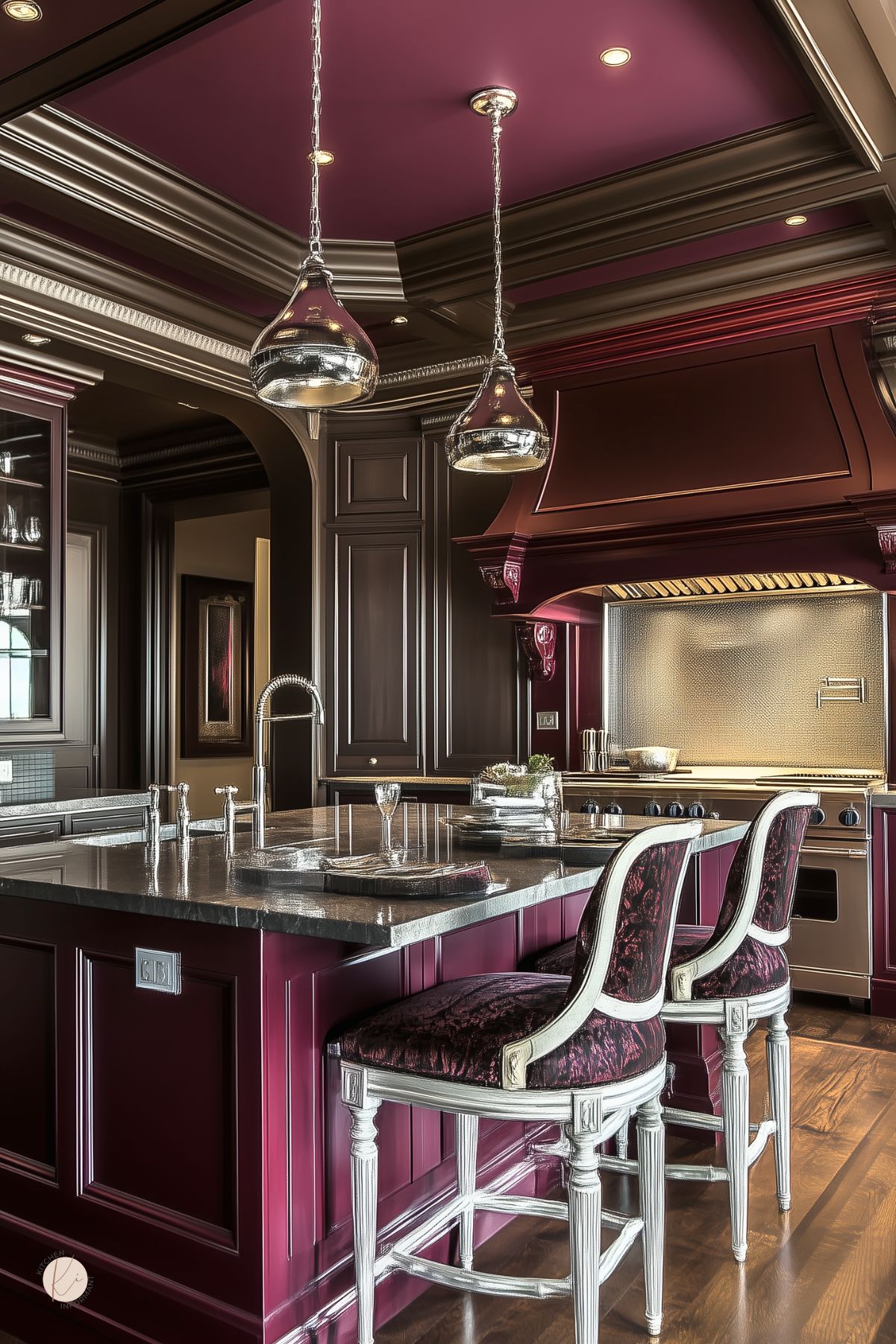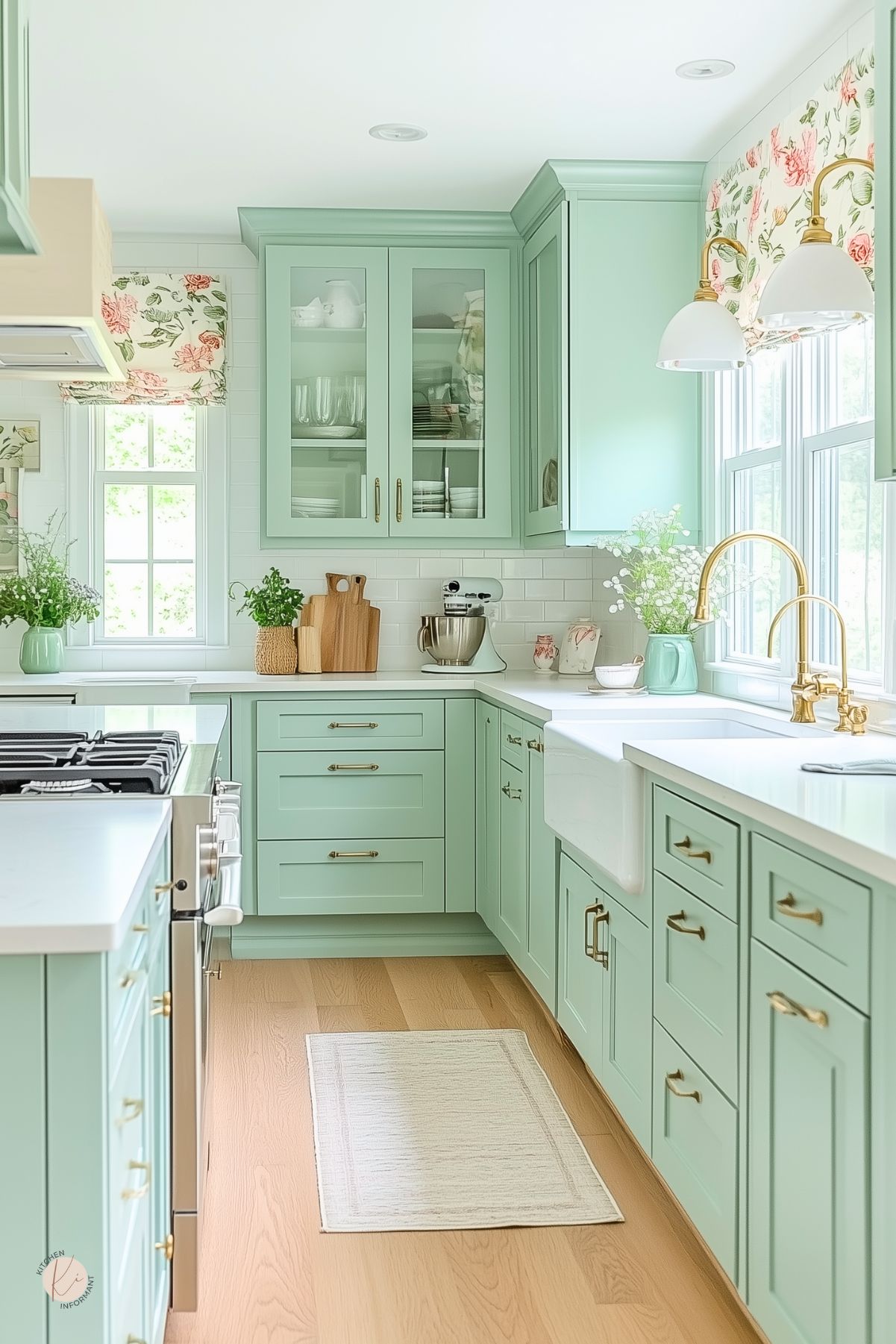The Pros and Cons of an Open-Concept Kitchen: A Comprehensive Guide
The Pros and Cons of an Open-Concept Kitchen: A Comprehensive Guide. An open-concept kitchen is a popular design trend that eliminates walls and doors between the kitchen, living room, and dining room to create a seamless flow and a sense of spaciousness in the home.
The concept aims to bring people together by creating a central gathering space for family and friends.
However, like any other design trend, it has its pros and cons that homeowners should consider before making a decision.
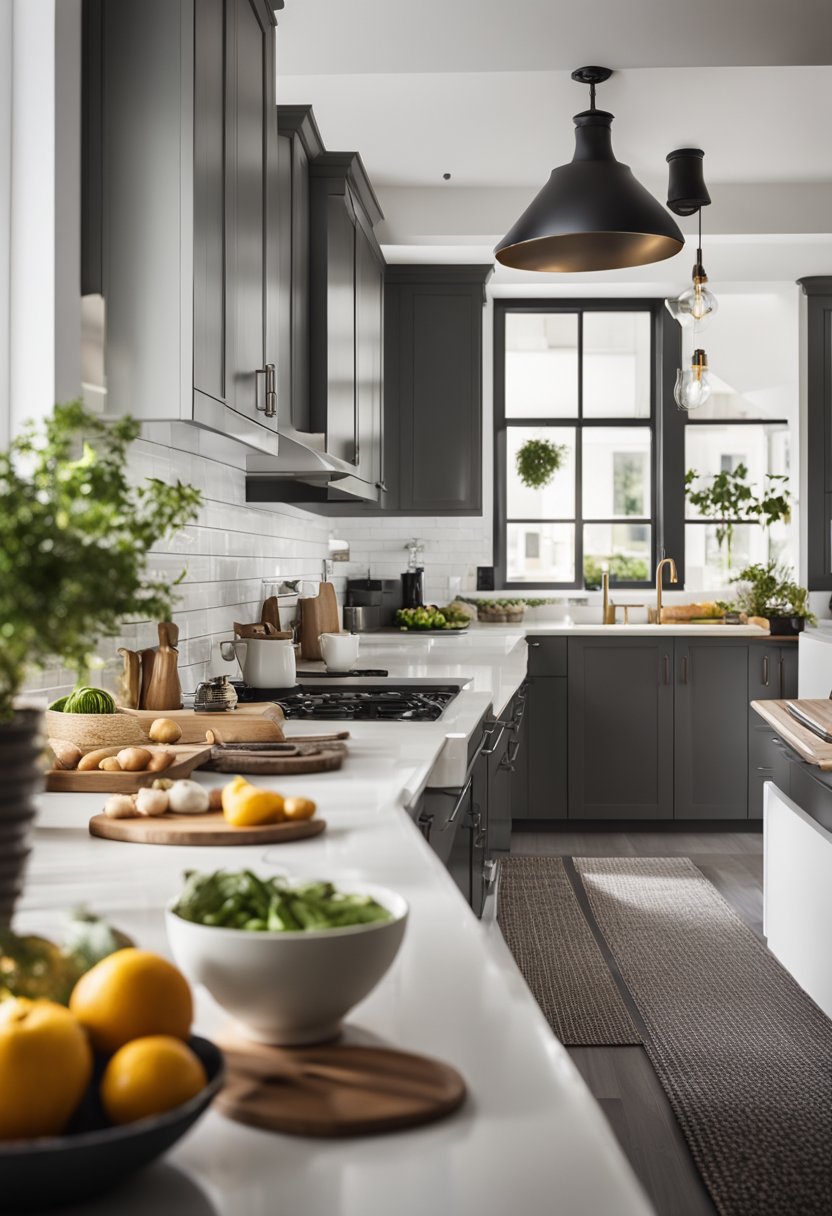
Defining the Open-Concept Kitchen An open-concept kitchen is a design that combines the kitchen, living room, and dining room into one large space. It is a popular trend in modern homes, especially in urban areas.
The concept aims to create a seamless flow between the kitchen, dining, and living spaces, making it easier for family and friends to interact and spend time together.
However, it is important to note that an open-concept kitchen is not suitable for every home or family.
Advantages of an Open-Concept Kitchen
- An open-concept kitchen creates a sense of spaciousness in the home.
- It allows for easy interaction between family members and guests.
- It improves the flow of natural light, making the space brighter and more inviting.
Disadvantages of an Open-Concept Kitchen
- It can be noisy and distracting, especially if there are young children or pets in the home.
- It can be challenging to keep the space clean and organized, especially if there is no separation between the kitchen and living areas.
- It can be difficult to control smells and cooking odors throughout the home.
Design Considerations for Open-Concept Kitchens
- Consider using different flooring materials or area rugs to define each space.
- Use furniture and decor to create visual separation between the kitchen, living, and dining areas.
- Consider installing a range hood or ventilation system to control cooking odors and smoke.
Impact on Lifestyle
- An open-concept kitchen encourages social interaction and family time.
- It requires a commitment to keeping the space clean and organized.
- It may not be suitable for families with young children or pets who need a separate space to play and relax.
Key Takeaways
- An open-concept kitchen creates a sense of spaciousness and encourages social interaction.
- It can be noisy and challenging to keep clean and organized.
- Homeowners should carefully consider their lifestyle and design preferences before committing to an open-concept kitchen.
Defining the Open-Concept Kitchen
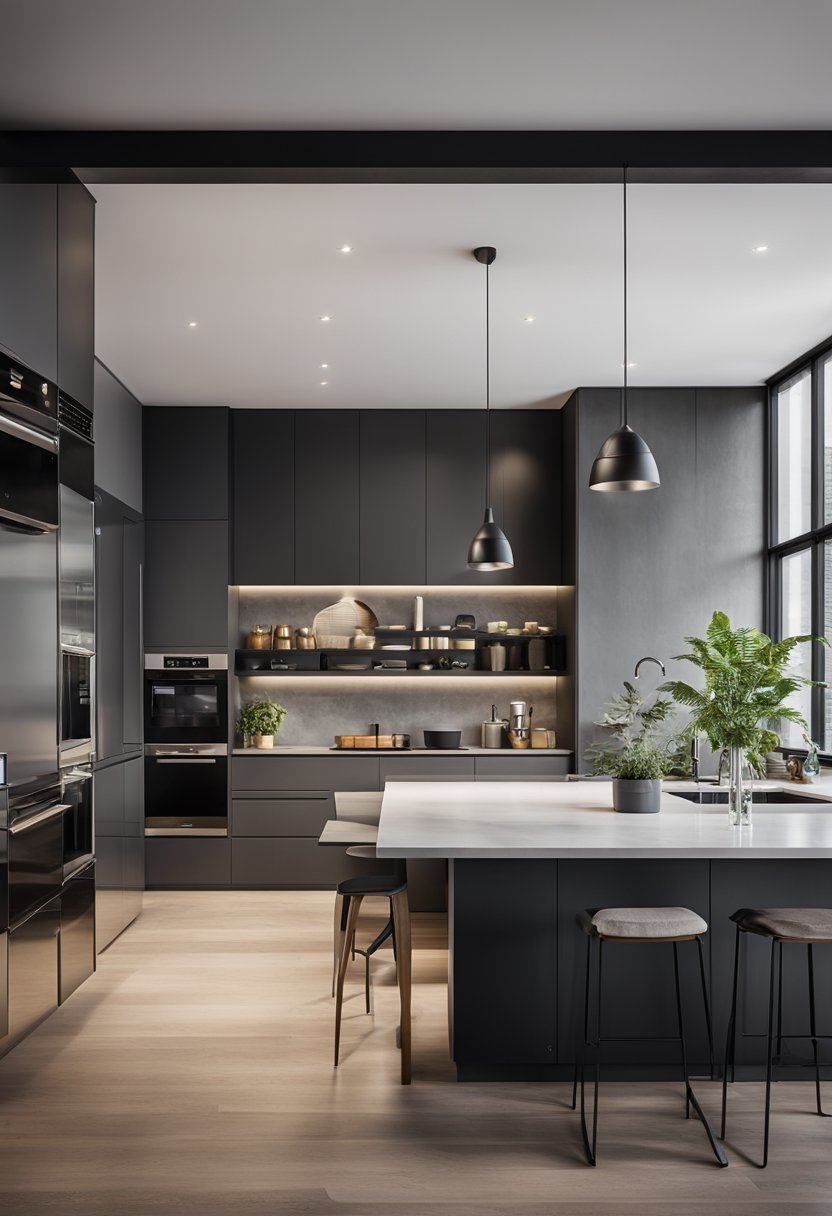
An open-concept kitchen is a design concept that eliminates walls and barriers between the kitchen, dining, and living areas, creating a seamless flow between the spaces.
This design concept has become increasingly popular in modern homes, with many homeowners opting for an open-concept kitchen to create a spacious and inviting living space.
One of the main features of an open-concept kitchen is the increased social interaction it promotes.
With an open floor plan, family members and guests can easily move between the kitchen, dining, and living areas, making it easier to socialize and interact with one another.
Additionally, an open-concept kitchen allows for better natural light and ventilation, creating a brighter and more comfortable living space.
However, there are also some potential drawbacks to an open-concept kitchen. For instance, the lack of walls and barriers can make it difficult to create a sense of privacy in the living space, and cooking smells and noise can easily travel throughout the home.
Additionally, an open-concept kitchen can be more challenging to keep clean and organized, as there are fewer walls and cabinets to hide clutter and messes.
Overall, an open-concept kitchen is a popular design concept that can create a spacious and inviting living space.
However, it is important to weigh the pros and cons of this design concept carefully before making any decisions about your home’s layout.
Advantages of an Open-Concept Kitchen
Open-concept kitchens have become increasingly popular over the years due to their numerous advantages.
Here are some of the benefits of an open-concept kitchen design:
Enhanced Social Interaction
One of the main advantages of an open-concept kitchen is that it promotes enhanced social interaction.
Whether you are cooking or entertaining guests, an open-concept kitchen allows you to engage in conversations with friends and family in the adjacent living and dining areas.
This creates a more inclusive and collaborative environment, making it easier to keep an eye on children or pets while cooking, and to entertain guests while preparing food.
Improved Natural Light and Visibility
Another advantage of an open-concept kitchen is the improved natural light and visibility. With fewer walls and doors, natural light can flow freely throughout the space, making it brighter and more inviting.
This also means that the cook can keep an eye on children or pets in other areas of the house while preparing food, improving safety and convenience.
Multi-Functional Space Utilization
Open-concept kitchens are also great for multi-functional space utilization. By removing walls and barriers, the kitchen becomes a more versatile space that can be used for a variety of purposes, such as a workspace, a homework area, or a place for socializing and entertaining guests.
This also means that the kitchen can be easily adapted to meet changing needs, making it a more flexible and practical living space.
Increased Resale Value
Finally, an open-concept kitchen can increase the resale value of a home. Many homebuyers today are looking for open-concept living spaces, and a well-designed open-concept kitchen can be a major selling point.
By creating a more spacious, welcoming, and versatile living space, an open-concept kitchen can add value to a home and make it more attractive to potential buyers.
Disadvantages of an Open-Concept Kitchen
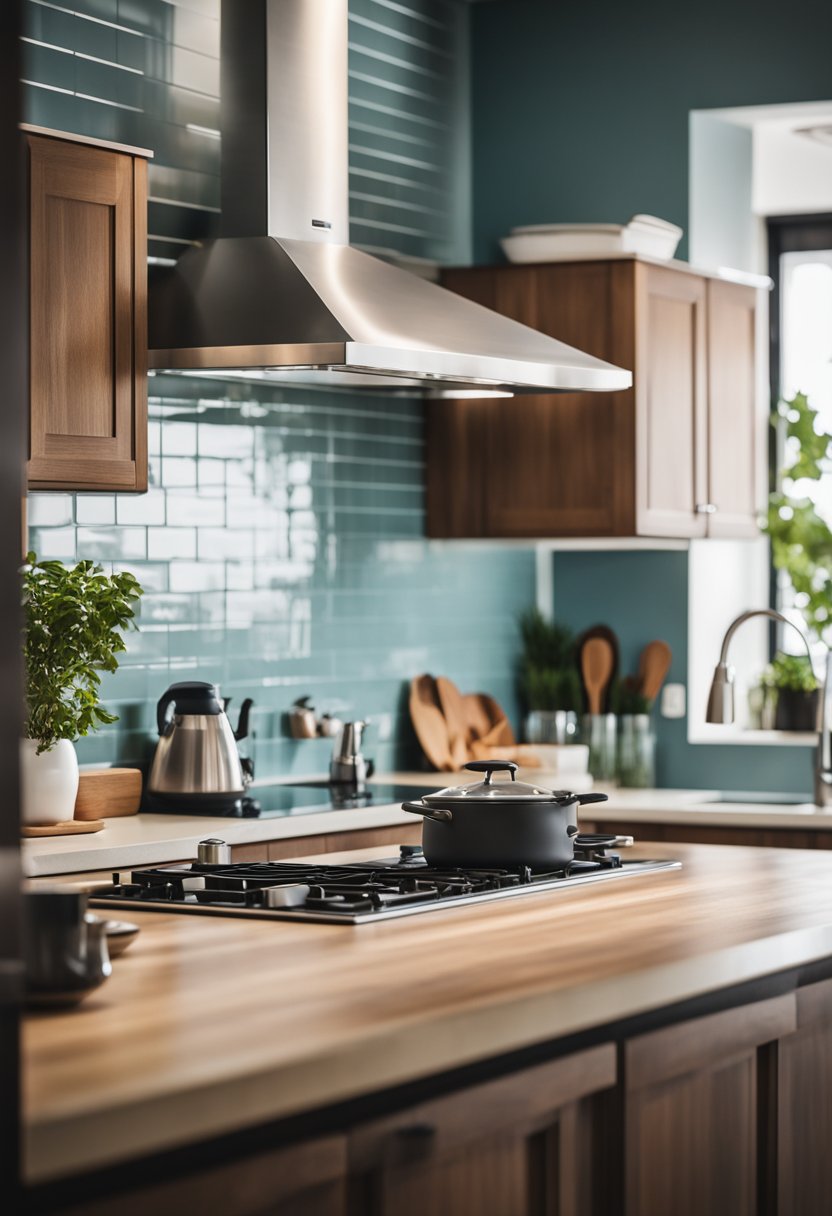
While open-concept kitchens offer many benefits, there are also several disadvantages to consider. In this section, we will explore some of the cons of an open-concept kitchen.
Lack of Privacy
One of the main drawbacks of an open-concept kitchen is the lack of privacy it provides. With no walls or doors to separate the kitchen from the rest of the living space, there is little to no privacy when cooking, cleaning, or entertaining guests.
This can be a major issue for those who value their privacy and prefer to keep their kitchen activities separate from the rest of the house.
Noise and Smell Dispersal
Another potential issue with open-concept kitchens is the dispersal of noise and smells throughout the living space. Since there are no walls to absorb or block sound waves, noise from the kitchen can easily travel to other parts of the house.
Similarly, cooking smells can linger and spread throughout the living space, which can be unpleasant for some people.
Challenges in Heating and Cooling
Open-concept kitchens can also present challenges when it comes to heating and cooling. Since there are no walls to contain heat or air conditioning, it can be difficult to maintain a consistent temperature throughout the living space.
This can lead to hot spots or cold spots, depending on the location of the kitchen and the placement of the heating and cooling vents.
Potential for Clutter
Finally, open-concept kitchens can be more prone to clutter than traditional closed kitchens. With no walls or doors to hide messes, it can be difficult to keep the kitchen looking clean and organized.
This can be especially challenging for those who enjoy cooking and entertaining, as there may be more dishes, utensils, and appliances on display than in a closed kitchen.
Overall, while open-concept kitchens offer many benefits, they are not without their drawbacks. It is important to weigh the pros and cons carefully before deciding whether an open-concept kitchen is right for your home.
Design Considerations for Open-Concept Kitchens
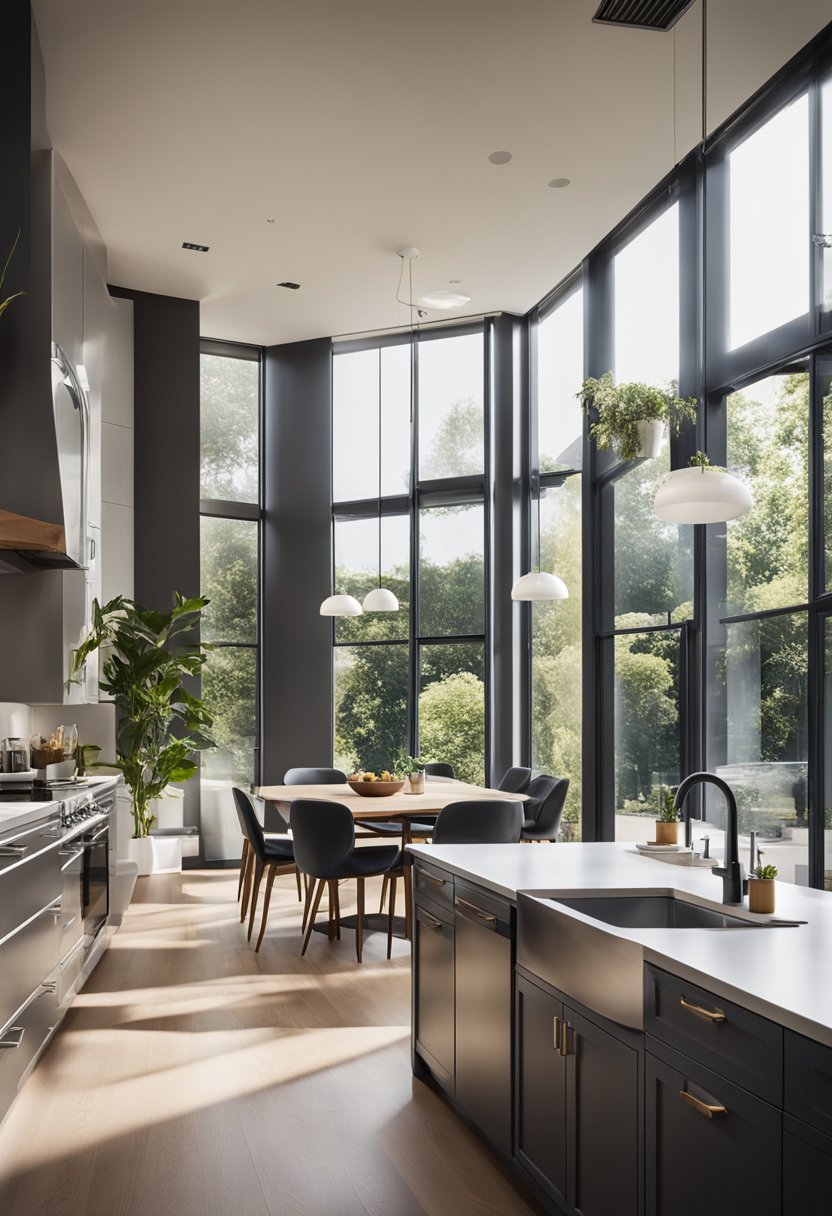
When designing an open-concept kitchen, there are several design considerations that should be taken into account to ensure the space functions efficiently and looks aesthetically pleasing.
Here are some key design considerations for open-concept kitchens:
Strategic Layout Planning
One of the most critical design considerations for an open-concept kitchen is strategic layout planning.
The layout should be carefully planned to ensure that the space is functional, traffic flow is smooth, and there is enough space for all the necessary appliances and storage solutions.
An effective way to plan the layout is by creating zones within the kitchen. For example, the cooking zone should include the stove, oven, and microwave, while the cleaning zone should include the sink and dishwasher.
The preparation zone should include the countertop space where food is prepared. By creating these zones, the kitchen will be more organized, and the workflow will be smoother.
Choosing the Right Appliances
Another important consideration when designing an open-concept kitchen is choosing the right appliances. The appliances should be selected based on their functionality, size, and aesthetic appeal.
For example, a large refrigerator may not be suitable for a small open-concept kitchen, while a built-in oven and microwave can save valuable counter space.
When choosing appliances, it is also essential to consider their noise level. Since the kitchen is open to other areas of the home, noisy appliances can be a disturbance.
Opting for quieter appliances can make the kitchen more comfortable to work in and live around.
Storage Solutions
Storage is a crucial consideration in any kitchen, but it is especially important in an open-concept kitchen. Since the kitchen is open to other areas of the home, it is essential to keep it organized and clutter-free.
One way to achieve this is by incorporating storage solutions such as cabinets, drawers, and pantry space. Cabinets and drawers can be used to store utensils, cookware, and other kitchen items, while a pantry can be used to store food items.
In conclusion, when designing an open-concept kitchen, strategic layout planning, choosing the right appliances, and storage solutions are critical design considerations. By taking these factors into account, the kitchen can be functional, aesthetically pleasing, and organized.
Impact on Lifestyle
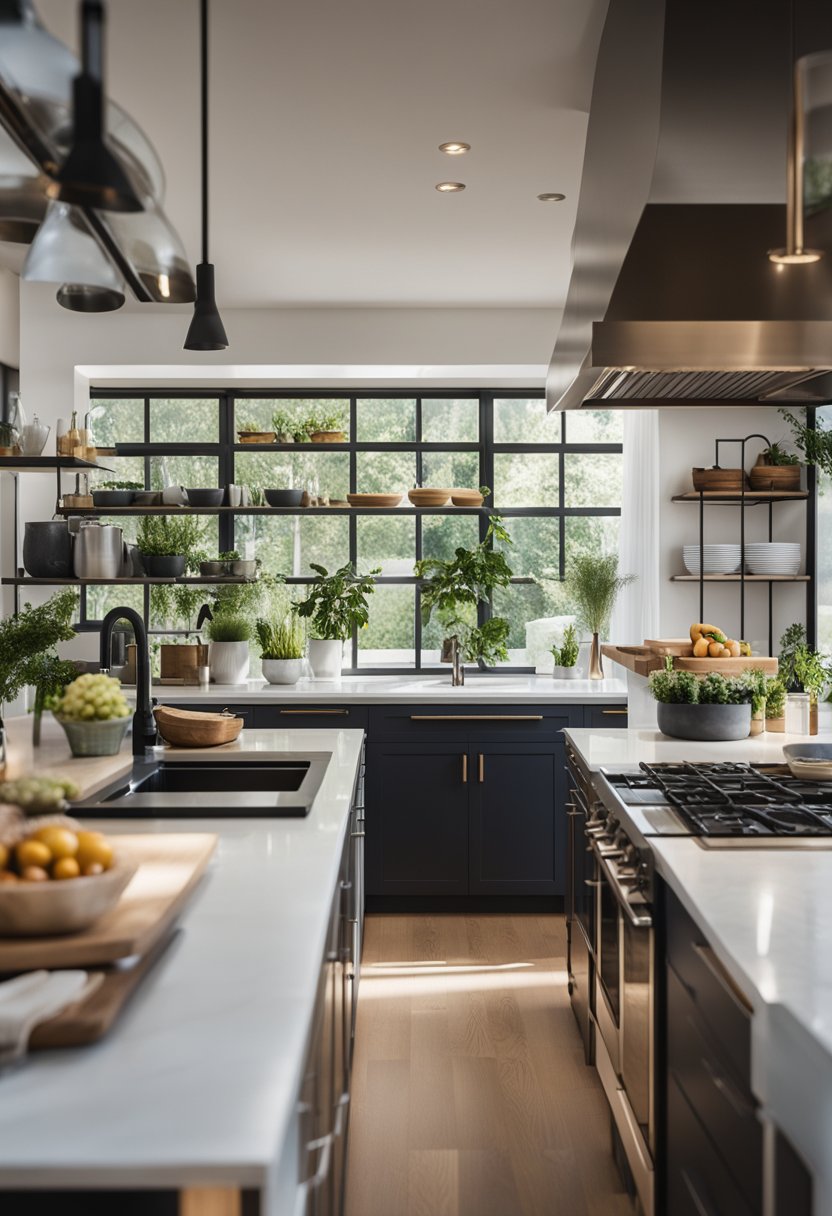
Open-concept kitchens have a significant impact on lifestyle. The following subsections will discuss the impact of an open-concept kitchen on entertaining and hosting, family dynamics, and daily routine efficiency.
Entertaining and Hosting
One of the main benefits of an open-concept kitchen is the ability to entertain and host guests more easily. With an open-concept kitchen, hosts can prepare food and interact with guests at the same time.
Guests can also move freely between the kitchen, living room, and dining area, creating a more social atmosphere.
However, hosts should be mindful of noise levels and cooking smells, as these can easily travel throughout the open space.
Family Dynamics
Open-concept kitchens also have an impact on family dynamics. With an open-concept kitchen, family members can interact more easily while cooking, eating, and relaxing.
Parents can keep an eye on their children while cooking, and children can do homework or play games at the dining table while still being a part of family activities.
However, it is important to note that open-concept kitchens can also make it harder to find privacy and quiet time, as there are fewer walls to separate spaces.
Daily Routine Efficiency
Open-concept kitchens can also impact daily routine efficiency. With an open-concept kitchen, it is easier to move between spaces, making meal preparation and clean-up more efficient.
It also allows for better communication between family members, making it easier to coordinate schedules and tasks.
However, it is important to keep in mind that open-concept kitchens can also make it harder to hide messes and clutter, as everything is visible from the main living area. It may require extra effort to keep the space tidy and organized.
An open-concept kitchen can have a significant impact on lifestyle, both positively and negatively. It is important to weigh the pros and cons and consider personal preferences and needs before making a decision.



