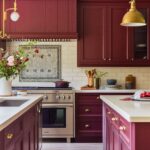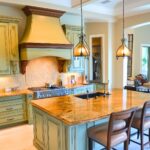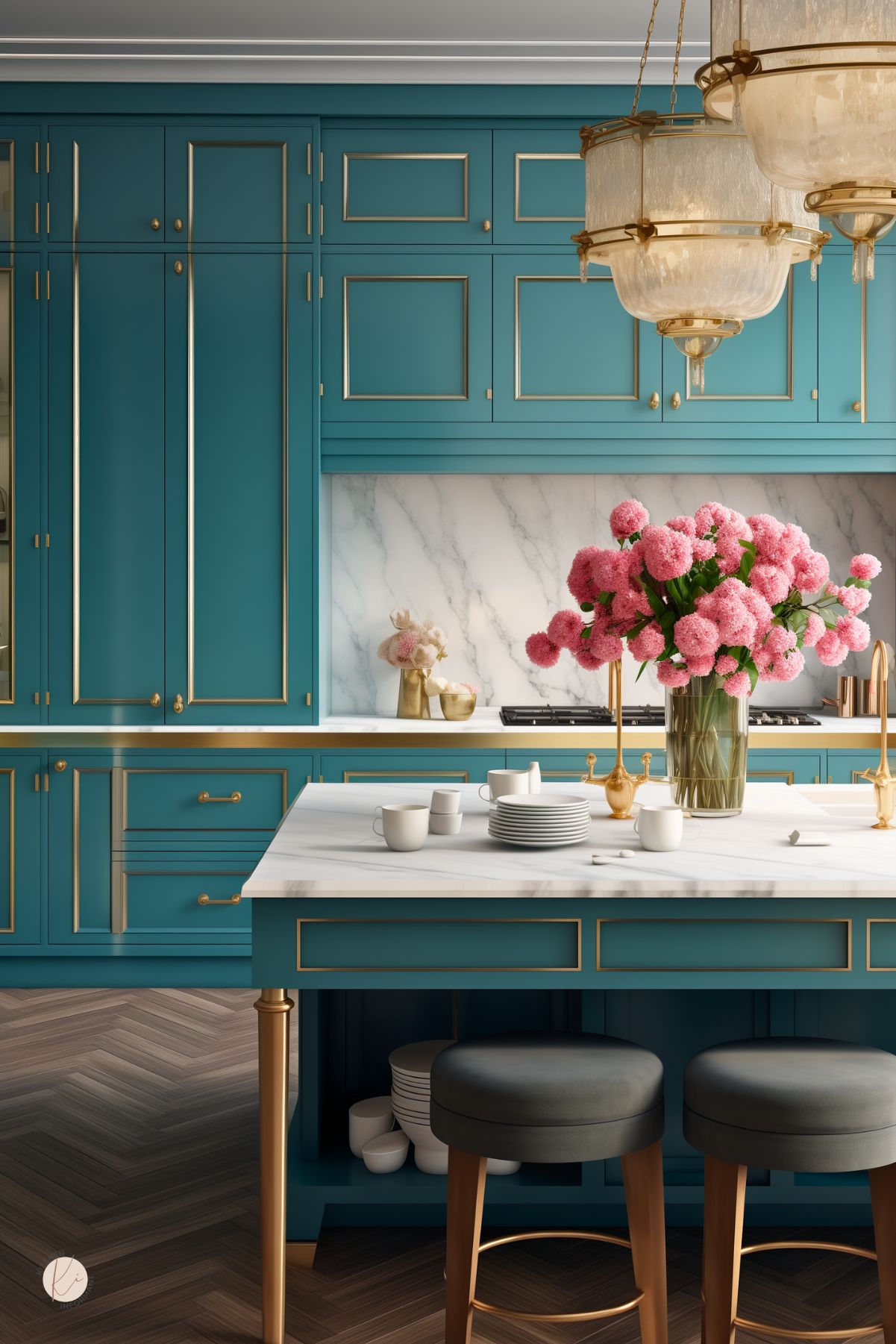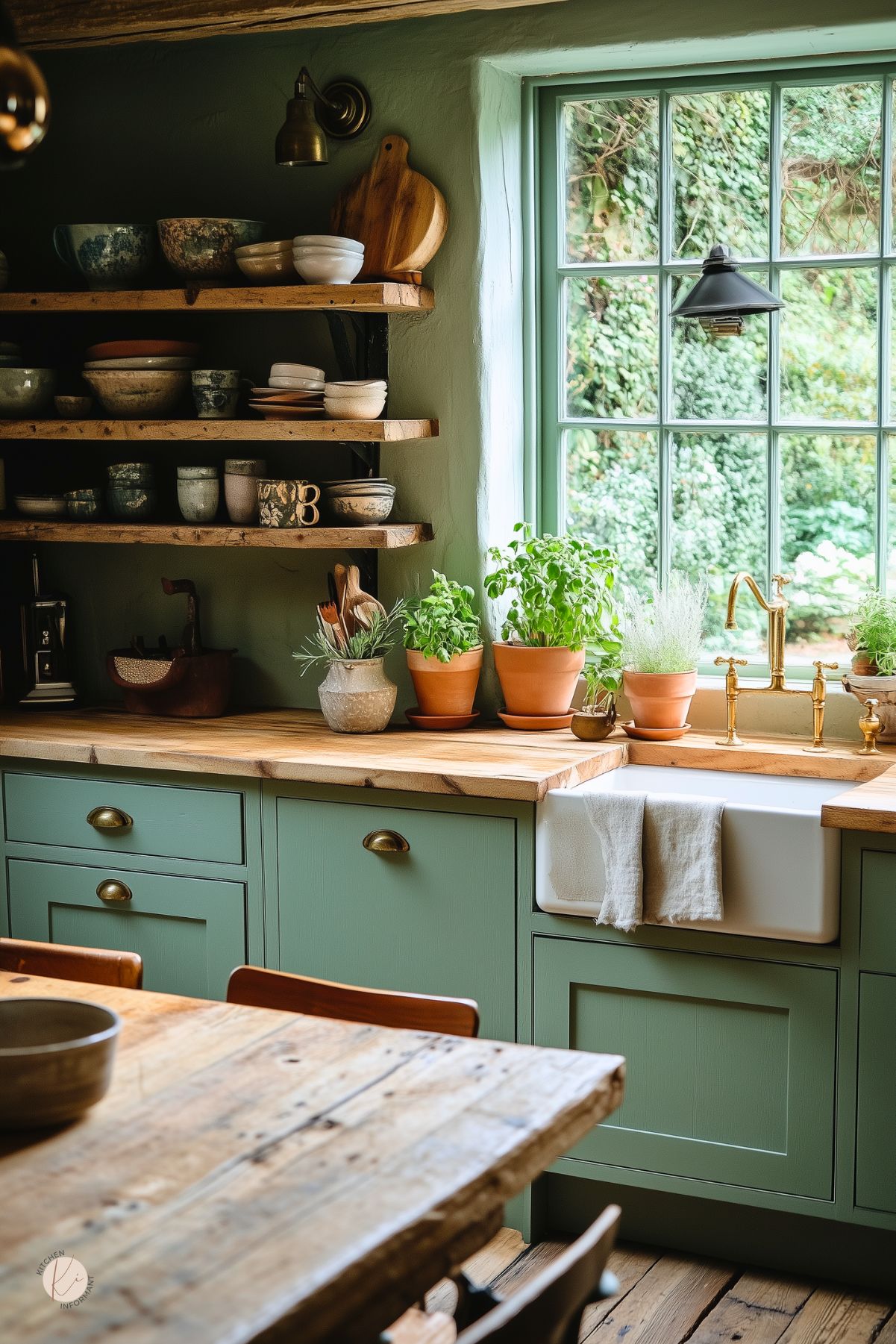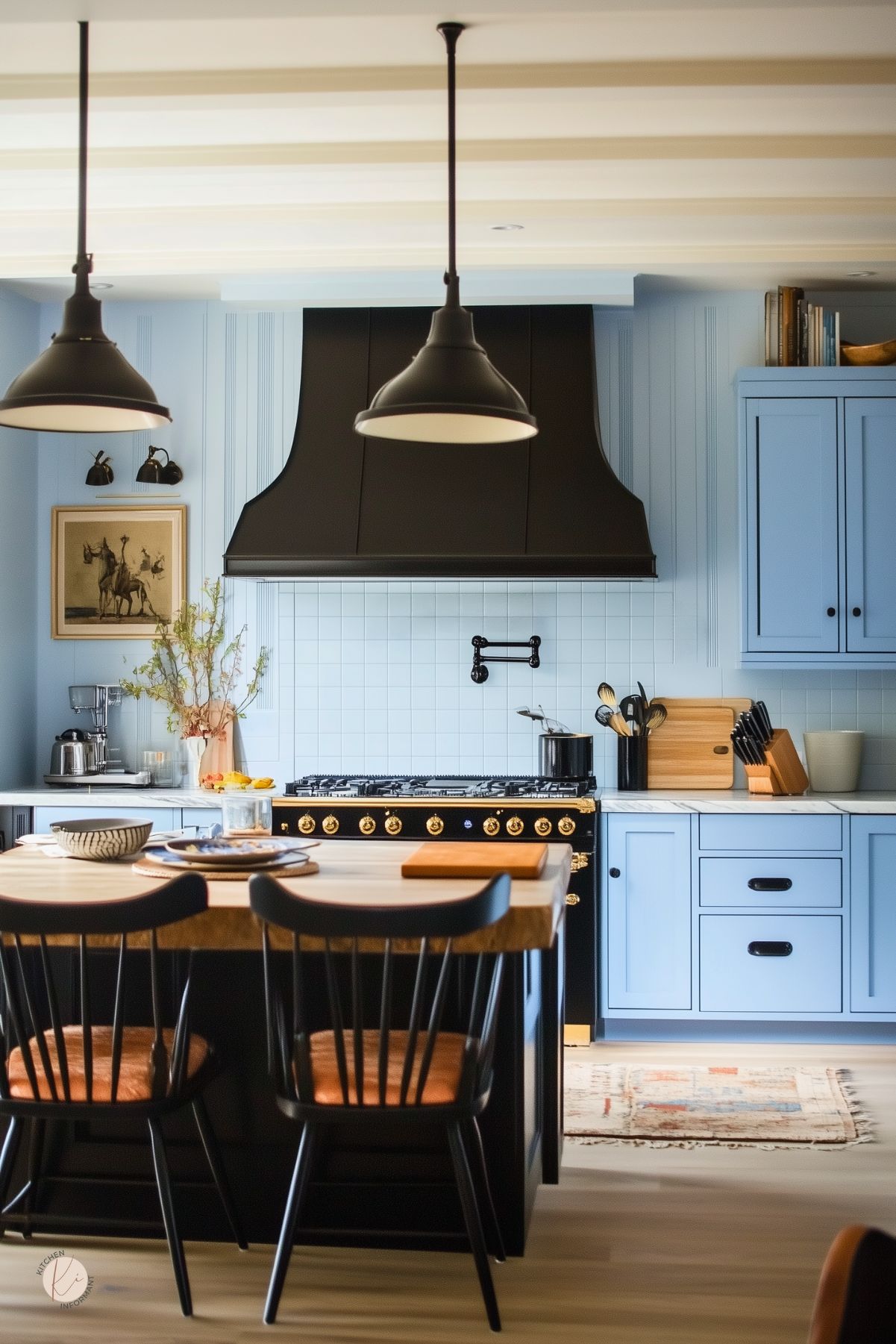Eat-in kitchens blend the best of cooking and dining into one cozy space. Many people appreciate having a casual spot for meals, snacks, and gatherings without needing a separate dining room.

These kitchens can range from small nooks to larger setups that accommodate more seating. With different designs like breakfast bars, built-in bench seating, or even charming bistro tables, they offer countless ways to make the most of kitchen space.
Eat-in kitchens are not only practical but also create inviting places for family and friends to connect.
Incorporating a dining area into a kitchen can enhance the overall experience of home cooking. By designing spaces where people can gather while preparing meals, families can enjoy quality time together.
This makes eat-in kitchens not just a trend, but a lasting feature in many homes today.
The Rise of Eat-In Kitchens

Eat-in kitchens have become a popular trend in modern homes, reflecting a shift in how people use their kitchen spaces.
This section explores how these kitchens developed and the contemporary design trends that have shaped them.
History and Evolution
Eat-in kitchens trace their roots back to the early 20th century. Initially, kitchens were primarily for cooking. Over time, families began to crave more communal spaces.
The post-World War II era saw a significant rise in open floor plans, with kitchens connected to dining areas. This design choice allowed families to gather and interact more easily.
In the late 20th century, eat-in kitchens gained popularity due to busy lifestyles, encouraging families to share meals without formal dining rooms.
Today, they blend functionality with comfort, making them a central hub in many homes.
Modern Home Design Trends
Modern design trends have transformed eat-in kitchens into inviting spaces. One popular trend is the use of large islands.
These islands serve as both workspace and dining areas, accommodating families and guests.
Open layouts are another key feature. They promote flow and connectivity between the kitchen, dining, and living areas.
Natural materials like wood and stone are favored for their warmth and aesthetic appeal.
Additionally, incorporating technology has become essential. Smart appliances and lighting enhance convenience and efficiency.
These trends emphasize comfort and functionality, making eat-in kitchens essential in contemporary home design.
Designing Your Eat-In Kitchen

Creating an eat-in kitchen involves thoughtful planning to ensure it meets the needs of the family while maintaining a welcoming atmosphere.
Space Planning Essentials
Effective space planning is the foundation of a successful eat-in kitchen. First, measure the area to determine how much seating and table space can fit comfortably.
A common rule is to allow at least 36 inches of walkway around the table.
It’s important to think about traffic flow. Ensure that the path from the cooking area to the dining space is clear and does not lead to congestion.
Incorporating built-in seating, such as a banquette, can save space while providing cozy dining options. Use multifunctional furniture where possible, like tables that can extend for larger gatherings.
Furniture Selection
Choosing the right furniture greatly impacts both style and function.
A sturdy table is essential; options include wood, glass, or metal. Round tables can save space and encourage conversation, while rectangular tables are great for larger families.
Consider the type of seating as well. Chairs should be comfortable and complement the table style. Bar stools can be a fun addition for kitchen islands.
Don’t overlook storage. Sideboards or cabinets can offer valuable space for dishes and linens, keeping the area organized and clutter-free.
Lighting and Ambiance
Lighting sets the mood in any kitchen. Start with bright task lighting over preparation areas.
Pendant lights above the dining table add style and can create an inviting ambiance.
Using dimmable lights allows flexibility for different occasions—whether it’s a bright breakfast or a relaxed dinner.
Incorporating natural light is also beneficial. If possible, position dining areas near windows to take advantage of daylight. Sheer curtains can provide privacy while still letting light in.
Color Schemes and Decor
Color schemes play a crucial role in the kitchen’s vibe. Neutral walls can create a calm backdrop.
For a pop of color, consider colorful chairs or a vibrant tablecloth.
Accessorizing the space with decorative items like plants, art, or unique dishware can enhance the overall look.
Additionally, coordinating colors between the seating area and kitchen elements can create a unified theme. Choose colors that complement each other, like soft yellows with deep blues, to add personality without overwhelming the space.
Functional Considerations

When designing an eat-in kitchen, several functional aspects are crucial to create a space that is both practical and enjoyable. These include the layout, storage options, ease of movement, and how appliances fit into the design.
Each of these factors contributes to making daily cooking and dining experiences smooth and pleasant.
Layout Options
Choosing the right layout is key for an eat-in kitchen. Popular options like U-shaped, L-shaped, or island layouts can cater to different needs.
- U-shaped: This design provides ample workspace and allows for easy movement between cooking and dining areas.
- L-shaped: This layout works well in smaller spaces while still providing a seating area.
- Island Layout: An island can serve as a cooking area and a gathering spot for meals. Adding bar stools around the island can invite family and friends to connect while cooking.
Each layout should consider how many people will typically use the kitchen and dining area. Space planning is essential for a functional design.
Storage Solutions
Storage is another vital aspect of a functional eat-in kitchen. Adequate storage helps keep the kitchen organized and clutter-free. It is important to think about the following:
- Cabinets and Drawers: Use cabinetry that extends to the ceiling for maximum storage. Pull-out drawers can make accessing pots and pans easier.
- Pantry Options: Including a pantry can help store dry goods and appliances.
- Open Shelving: This option is both stylish and practical, allowing easy access to frequently used items.
Incorporating innovative storage solutions can help keep the kitchen tidy and efficient.
Ease of Movement
Ease of movement is crucial in any kitchen. A well-designed eat-in kitchen should allow for smooth flow between cooking and dining areas.
- Work Triangle: Consider the kitchen work triangle, which connects the sink, stove, and refrigerator. This arrangement minimizes movement and makes cooking tasks simpler.
- Clear Pathways: Ensure there is enough space between counters, tables, and other furniture. A minimum of 36 inches is a good rule for pathways.
- Flexible Seating: Choosing lightweight chairs or benches that can be easily moved can also enhance mobility.
Proper planning in this area will create a more enjoyable cooking and dining experience.
Appliance Integration
Appliance integration is essential for a streamlined look and improved functionality in an eat-in kitchen.
- Counter-Depth Refrigerators: These fit flush with cabinetry, offering a sleek appearance and saving space.
- Built-in Ovens and Microwaves: Placing these appliances at eye level can improve access and create more counter space.
- Dishwashers Next to Sinks: This arrangement allows for easy cleanup after meals.
Eat-In Kitchen Styles
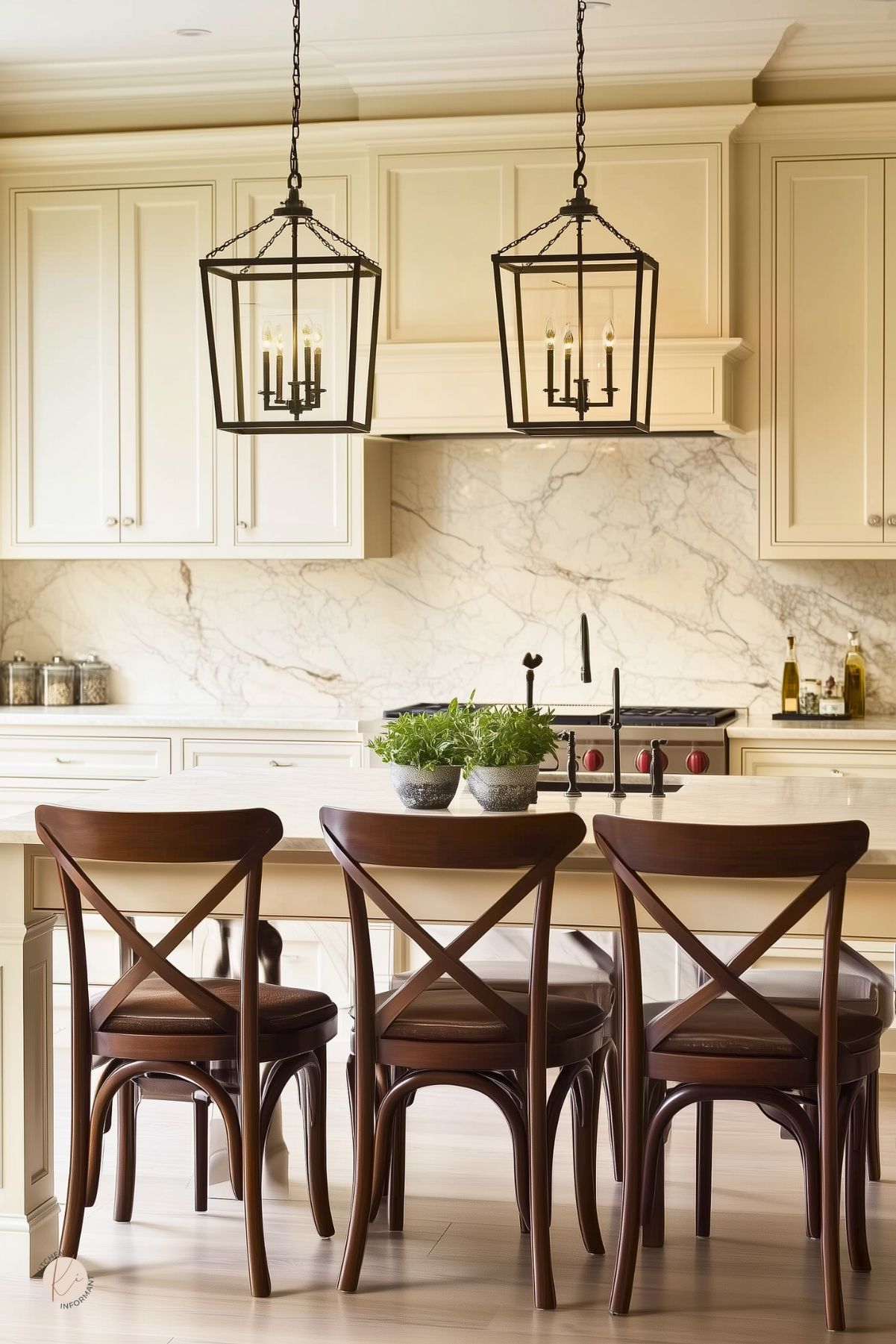
Eat-in kitchens come in various styles, each offering a unique way to combine function with aesthetics. Understanding different styles can help in creating a welcoming and practical dining space.
Contemporary
Contemporary eat-in kitchens feature sleek lines and a minimalistic look. They often use materials like glass, metal, and concrete to create a modern feel.
A popular choice includes open layouts that connect dining and cooking areas, making the space feel larger.
Color schemes are usually neutral, with bold accents for visual interest. Furniture tends to be functional, with clean designs. Tables can be simple and elegant, complementing the overall look.
Key features might include pendant lighting and trendy bar stools, which enhance both comfort and style.
Traditional
Traditional eat-in kitchens focus on warmth and classic designs. They often include detailed cabinetry, natural wood finishes, and rich colors.
These kitchens use elements like crown molding and raised panel doors to create a cozy atmosphere.
Furniture in traditional kitchens usually consists of solid wood tables and comfortable upholstered chairs. Fabrics with floral or plaid patterns can add charm. Accessories like ceramic dishware and woven baskets enhance the homey feel.
Lighting is often soft and inviting, creating a perfect environment for family gatherings.
Rustic
Rustic eat-in kitchens embrace a warm, cozy vibe, often featuring natural wood and stone. Exposed beams, rough-hewn furniture, and vintage décor are common elements.
This style brings a sense of nature indoors, making it perfect for those who appreciate organic materials.
Color palettes tend to be earthy, with browns, greens, and creams. Large farmhouse tables are popular, providing ample space for meals and family gatherings.
Accessories like mason jars, galvanized metal accents, and botanical decor add to the rustic charm.
Industrial
Industrial eat-in kitchens showcase a raw, urban aesthetic. They incorporate materials like steel, reclaimed wood, and bricks, giving the space an edgy look.
Open shelving and ductwork can highlight the industrial theme, creating a unique atmosphere.
Color schemes typically feature dark tones and metallic accents. Furniture is often minimalist, with metal or wooden tables and stools.
Lighting fixtures may include factory-style pendant lights, adding to the overall design. The industrial eat-in kitchen combines style with a strong sense of character.
Material Choices for Your Eat-In Kitchen

Choosing the right materials for an eat-in kitchen is essential for both style and function.
There are several important elements to consider, including countertops, flooring, and cabinetry. Each choice plays a role in the overall look and usability of the space.
Countertops and Backsplashes
Countertops must be durable and easy to clean while fitting the aesthetic of the kitchen.
Common options include granite, quartz, and butcher block.
- Granite is heat-resistant and comes in various colors.
- Quartz is a low-maintenance choice with a uniform appearance.
- Butcher block adds warmth but may require more care.
For backsplashes, consider using subway tiles, glass, or stainless steel.
Subway tiles are classic and easy to maintain, while glass adds a modern flair. Meanwhile, stainless steel offers a sleek look that complements an industrial design.
Flooring Types
Flooring should be both stylish and functional, able to handle foot traffic and spills. Here are some popular options:
- Hardwood provides a warm, timeless look. It can be refinished over time.
- Laminate is budget-friendly and available in various styles.
- Tile is durable and comes in many designs. Porcelain tile resists water and scratches.
Using patterns or color variations can add interest. It is also important to think about comfort underfoot, especially if spending long hours in the kitchen.
Cabinetry and Hardware Materials
Cabinetry influences the kitchen’s overall style. Wood options like oak or maple are popular for their durability and beauty.
- Plywood is sturdy and often more affordable.
- MDF is smooth and great for painted finishes.
Hardware choices—like knobs and pulls—can enhance the cabinetry.
Metals such as brushed nickel or bronze add a modern touch, while ceramic options provide a classic feel. Selecting the right hardware can tie the whole look together.
Maximizing Small Spaces

Making the most of a small eat-in kitchen is all about smart choices. Using versatile furniture and creative storage options can create a cozy yet functional space.
Techniques for visual expansion can also enhance the overall feel of the room.
Multi-Purpose Furniture
Using multi-purpose furniture is a great way to save space.
Foldable or extendable tables can transform from a compact size to a larger dining area when needed. This flexibility allows for easy maneuvering while also accommodating guests.
Chairs that double as storage units are another excellent choice.
These can keep kitchen necessities out of sight while providing extra seating. Look for benches with storage beneath the seat or stools that can slide under the table.
Innovative Storage Ideas
Storage can be a challenge in small kitchens.
Utilizing vertical space can free up valuable drawer and counter space. Shelves above countertops can hold dishes and decorative items.
Adding hooks can also create extra storage for utensils and pans. A pegboard on the wall provides a customizable area, making it easy to access cooking tools.
Using magnetic strips for knives also keeps them organized and out of the way.
Visual Room Expansion Techniques
To make a small kitchen feel bigger, visual expansion techniques can play an important role.
Light colors on walls and cabinets can create an airy feel. White or pale shades reflect light, making the space look more open.
Mirrors can also be effective in creating the illusion of more space.
Placing a large mirror on one wall can reflect light and enhance the room’s brightness. Using clear furniture, like acrylic chairs or glass tables, helps maintain sightlines, further making the area feel less crowded.
Creating a Family-Friendly Eat-In Kitchen

A family-friendly eat-in kitchen should prioritize safety, comfort, and engagement. By making thoughtful design choices, families can enjoy meals together while ensuring a welcoming atmosphere for everyone.
Safety Considerations
Safety is vital in a family kitchen.
It is important to use non-slip flooring, especially in areas prone to spills.
- Child-proofing: Install cabinet locks to prevent access to cleaning supplies or sharp objects.
- Corner guards: Use these on sharp table edges to protect little ones from bumps and bruises.
- Safe appliances: Ensure appliances have safety features, like automatic shut-off options.
Choosing materials that are easy to clean can help keep the space safe and tidy. This way, families can enjoy the kitchen without worrying about hazards.
Kid-Friendly Design Elements
Incorporating kid-friendly elements creates an inviting space for children.
Bright colors and fun patterns can make the kitchen more appealing.
- Adjustable seating: Choose tables and chairs that can grow with children.
- Interactive design: Create a cooking area where children can help. Use low counters for them to reach, with kid-friendly utensils.
- Storage solutions: Keep pots, pans, and snacks within their reach. This encourages independence and helps children gain confidence.
Engaging Dining Areas
An engaging dining area fosters conversation and connection during meals.
Families can design the space to encourage interaction.
- Cozy seating: Consider a built-in banquette or a large table for group meals.
- This makes it easy for everyone to feel included.
- Games and activities: Keep board games or art supplies close by to entertain kids while waiting or after meals.
- Personal touches: Display family photos or artwork to make the area feel like home.
Creating this inviting atmosphere encourages families to spend quality time together around the table.













You May Also Like:


